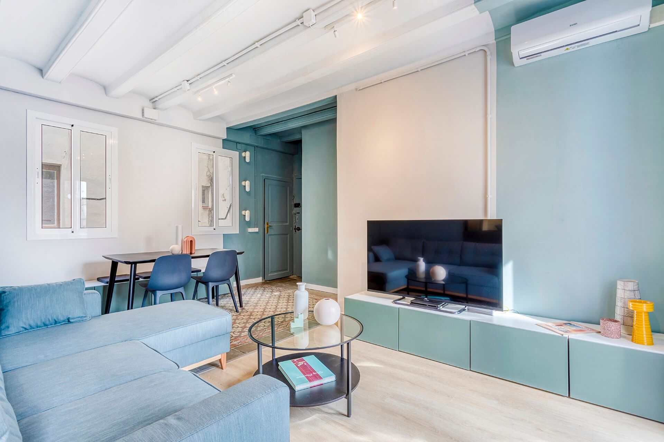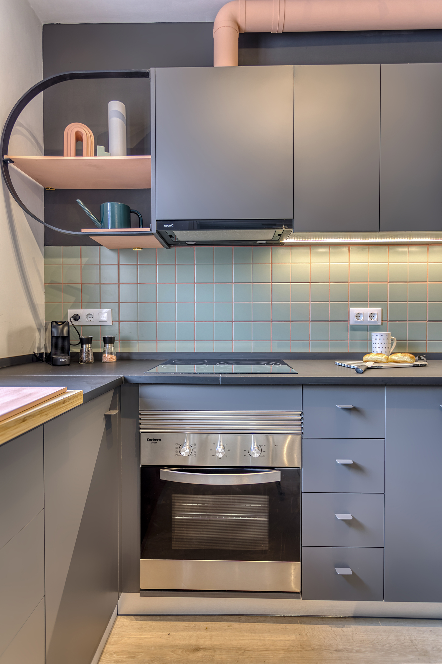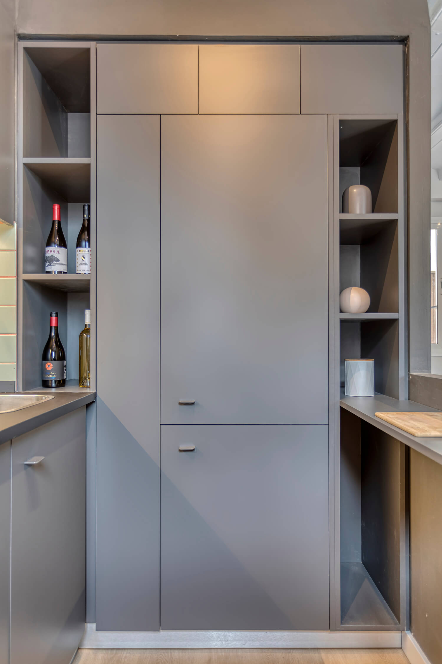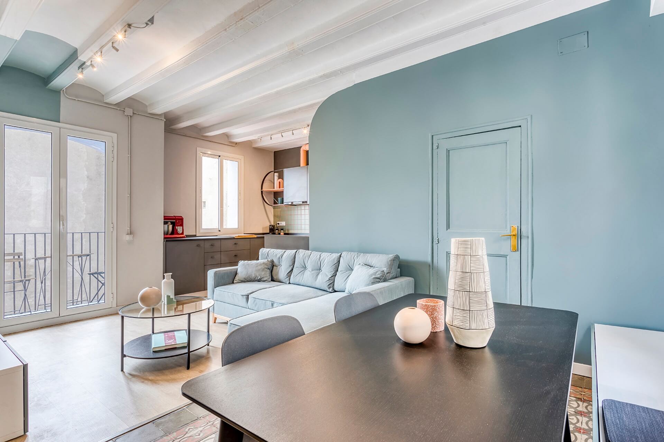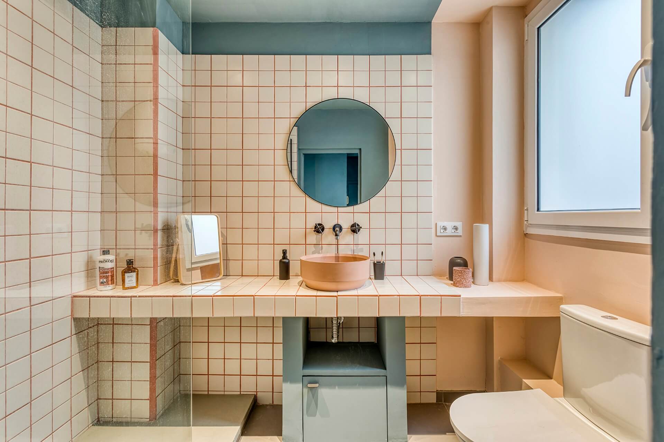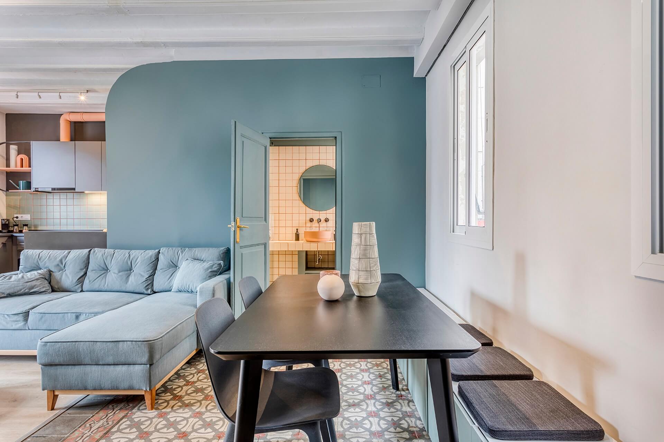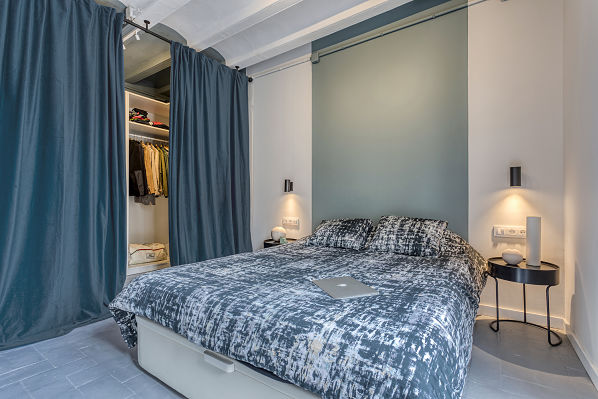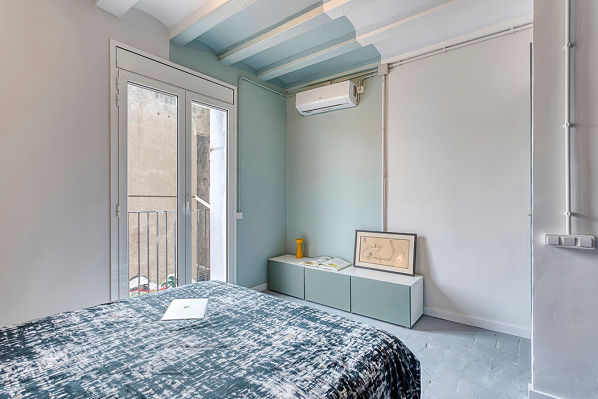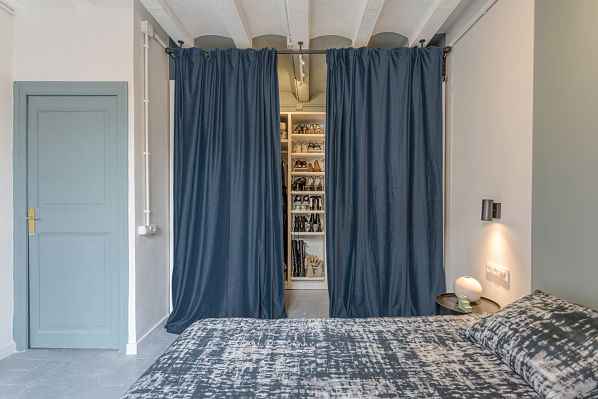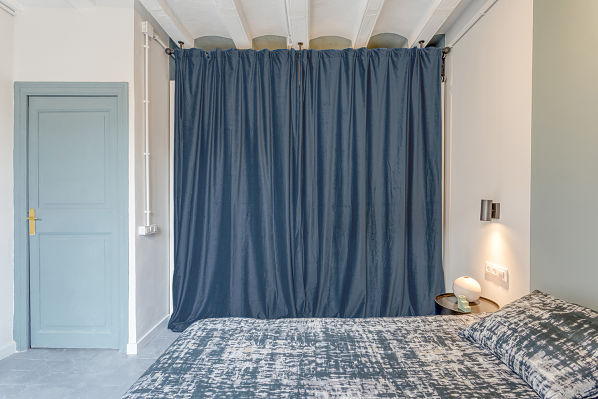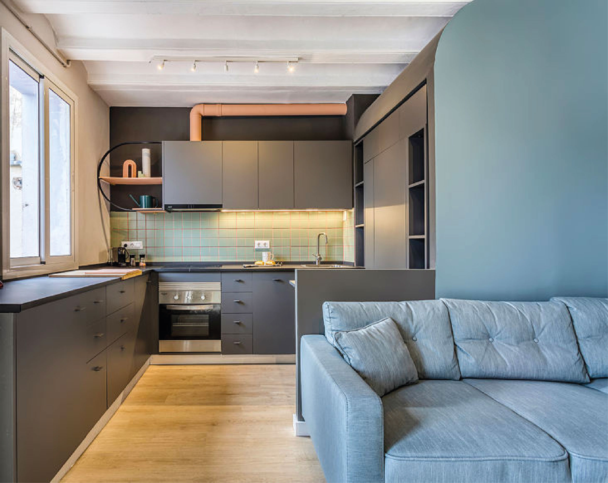
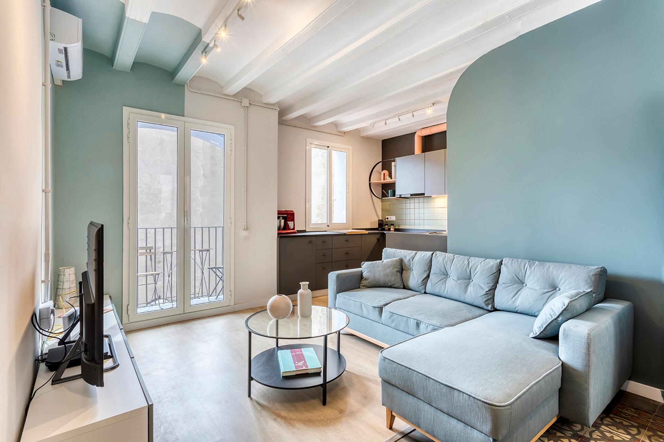
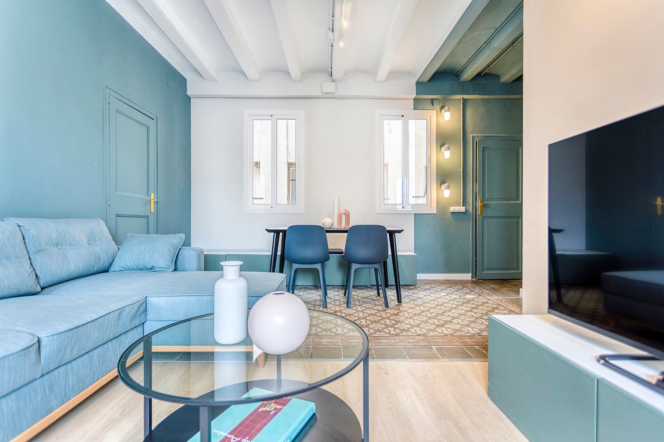
CAPUCCINO
Apartment
2019 - 2020
Total: 49m2
We are in the middle of the Raval, very narrow streets, old buildings, apartments with very reduced spaces and very limited distributions.
Our client; a young and very cool girl, eager to have her first apartment adapted to her needs and designed according to her personality.
The first informations about the client we received before starting this project were simple:
She loves Thailand, the city, she would choose salted passion fruit ice cream rather than chocolate, she said the less is more, and that she prefers going to the beach than going to the mountain, Yellow than gold, she likes to relax and lineal things.
This old and typical Barcelona flat located in the Raval at the 3rd floor of an old building, was distributed with 3 small bedrooms, one kitchen, a living room that was just in the entrance, and one bathroom which you had to pass by one of the rooms to reach.
The first thing noticed by entering in the flat, was that the place was so closed by walls you couldn’t appreciate the natural light.
The client told us she loved to cook, she was going to share the flat with her boyfriend and that she really likes to receive people at home.
She fell in love with the flat because of the old ceramic typical floor of Spain, and wanted to conserve it. And of course, natural light was a must to her.
Michelle Lopez, co-founder, interior designer and architect:
“In order to reflect and transmit everything the client was looking for and needs, we started with a basic concept where we tried to create amplitude and perspective within the whole space. On the one hand, the amplitude to generate open and unified spaces, and on the other hand, perspective to have a complete visualization of the space from any point of the project.”
Célia Antunez, Co-founder and Interior Designer:
“Geometry and colors are some of the main characters of this project. Creating contrasts, playing with colors, incorporating geometry corresponding to each space in the place was very fun to design for this flat.”
Each space of this project has its own personality, fills up with insayn energy and reflects the youth in the space.
Enjoy your Capuccino!
